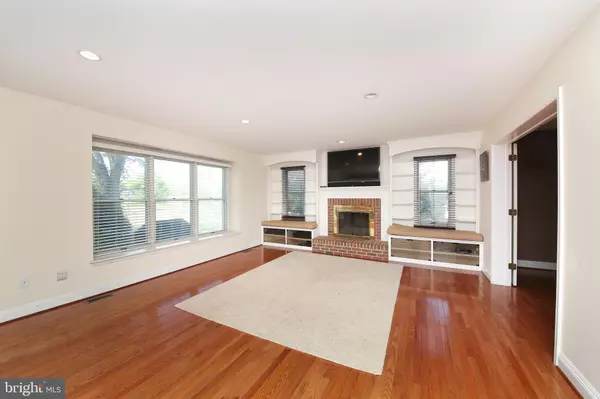For more information regarding the value of a property, please contact us for a free consultation.
549 PATERNO DR Harleysville, PA 19438
Want to know what your home might be worth? Contact us for a FREE valuation!

Our team is ready to help you sell your home for the highest possible price ASAP
Key Details
Sold Price $740,000
Property Type Single Family Home
Sub Type Detached
Listing Status Sold
Purchase Type For Sale
Square Footage 3,222 sqft
Price per Sqft $229
Subdivision Bella Vista
MLS Listing ID PAMC2105204
Sold Date 07/24/24
Style Colonial
Bedrooms 4
Full Baths 2
Half Baths 1
HOA Y/N N
Abv Grd Liv Area 3,222
Originating Board BRIGHT
Year Built 1993
Annual Tax Amount $9,358
Tax Year 2024
Lot Size 0.622 Acres
Acres 0.62
Lot Dimensions 77
Property Description
6/22 OPEN HOUSE CANCELLED. Fabulous 4 bedroom, 2.5 bathroom colonial on a HUGE 0.62 acre lot with beautiful Carlton in-ground pool in much sought after community of Bella Vista. Follow EP Henry walkway to welcoming front porch. Soaring two-story foyer with gleaming hardwood floors and custom wall moldings. H/W floors continue into living room. French doors lead to family room with brick hearth wood burning fireplace, custom window seats, built-ins, H/W floors and recessed lighting. Formal dining room with chair rail and crown moldings. REMODELED kitchen boasts maple cabinets, snowflake quartz countertops, classic white subway tile backsplash, Kohler farmhouse sink with high neck detachable faucet and Italian silver slate tiles floors. HIGH-END appliances including U-Line wine cooler, Wolf range, stainless steel exhaust hood, Double-oven, Viking Refrigerator and Bosch dishwasher. REMODELED powder room has newer vanity, wainscoting, chair rail molding and brushed nickel fixtures. Mud room has heated floors, utility sink, book bag/coat hooks, cabinets and Electrolux washer and dryer. Heading upstairs you will find Master bedroom suite with separate sitting area, walk-in closet with organizer and BEAUTIFUL master bathroom. Shower has custom tile with cobblestone floor, multiple massage heads and solid glass door. Heated tile floors, double vanity with marble top and brushed nickel fixtures. Hall bath has also been remodeled and includes double vanity with granite top and oil rubbed bronze fixtures. Three other large bedrooms complete the level. Enjoy outdoor living and entertaining in your sprawling backyard featuring pristine Carlton heated in-ground pool, large deck and your very own basketball court. Call all your friends and family and tell them you will be hosting the upcoming summertime BBQ and pool party. Other newer amenities include: Carrier high efficiency heater and A/C, interior doors and hardware installed throughout the house, garage doors, shed, security system and ceiling fans. Full unfinished basement could easily be finished. Home is located on a quiet street but has convenient access to restaurants, shopping, golf and all major highways. SOUDERTON SCHOOL DISTRICT! Be sure to also check out the 3D virtual tour attached to the listing. Call today to schedule your private tour.
Location
State PA
County Montgomery
Area Lower Salford Twp (10650)
Zoning R3
Rooms
Other Rooms Living Room, Dining Room, Primary Bedroom, Sitting Room, Bedroom 2, Bedroom 3, Bedroom 4, Kitchen, Family Room, Breakfast Room, Laundry
Basement Full, Unfinished
Interior
Interior Features Kitchen - Island, Breakfast Area, Carpet, Chair Railings, Crown Moldings, Family Room Off Kitchen, Floor Plan - Open, Kitchen - Eat-In, Pantry, Recessed Lighting, Soaking Tub, Upgraded Countertops, Walk-in Closet(s), Window Treatments, Wine Storage, Wood Floors
Hot Water Natural Gas
Heating Forced Air
Cooling Central A/C
Flooring Ceramic Tile, Carpet, Hardwood
Fireplaces Number 1
Fireplaces Type Brick
Equipment Cooktop, Oven - Double, Dishwasher, Disposal, Energy Efficient Appliances, Built-In Microwave, Washer, Dryer, Refrigerator, Exhaust Fan, Range Hood, Stainless Steel Appliances
Fireplace Y
Window Features Bay/Bow,Energy Efficient
Appliance Cooktop, Oven - Double, Dishwasher, Disposal, Energy Efficient Appliances, Built-In Microwave, Washer, Dryer, Refrigerator, Exhaust Fan, Range Hood, Stainless Steel Appliances
Heat Source Natural Gas
Laundry Main Floor
Exterior
Exterior Feature Deck(s), Patio(s), Porch(es)
Parking Features Inside Access
Garage Spaces 6.0
Fence Other
Pool In Ground
Water Access N
Roof Type Pitched,Shingle
Accessibility None
Porch Deck(s), Patio(s), Porch(es)
Attached Garage 2
Total Parking Spaces 6
Garage Y
Building
Lot Description Level, Open, Front Yard, Rear Yard, SideYard(s), Landscaping
Story 2
Foundation Concrete Perimeter
Sewer Public Sewer
Water Public
Architectural Style Colonial
Level or Stories 2
Additional Building Above Grade
New Construction N
Schools
Elementary Schools Salford Hills
Middle Schools Indian Valley
High Schools Souderton
School District Souderton Area
Others
Senior Community No
Tax ID 50-00-03380-737
Ownership Fee Simple
SqFt Source Estimated
Security Features Security System
Acceptable Financing Conventional, VA, FHA 203(b)
Listing Terms Conventional, VA, FHA 203(b)
Financing Conventional,VA,FHA 203(b)
Special Listing Condition Standard
Read Less

Bought with Jeffrey Patrick Powers • Keller Williams Real Estate-Montgomeryville
GET MORE INFORMATION




